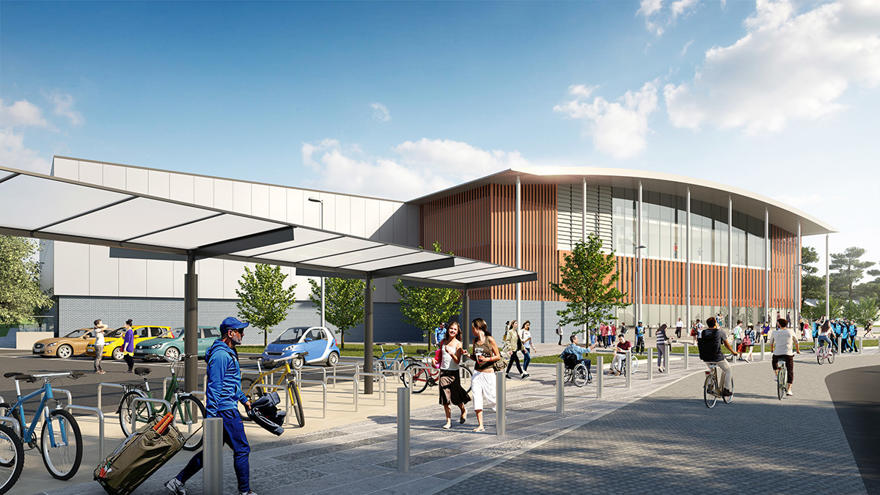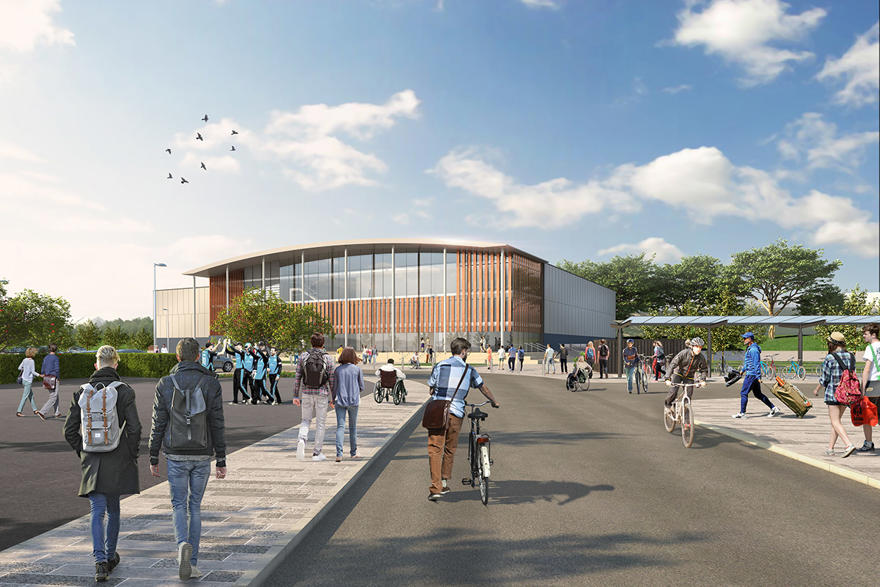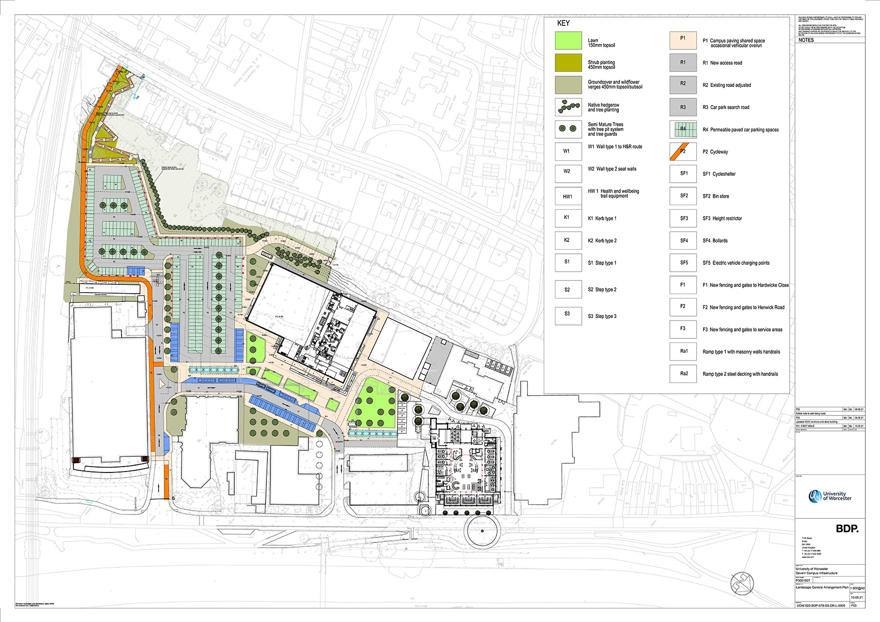Capital Developments
The University of Worcester will be seeking planning permission for important infrastructure required ahead of its future phased development of the remaining areas of its Severn Campus.
Situated behind Hylton Road, between the University’s St John’s and City Campuses, the Severn Campus already includes University Arena and the Riverside, as well as The Garage studio. In addition, the Health and Wellbeing Centre will see the University’s reuse of the former Berrows House newspaper printing and publishing building to provide a new University medical, health and wellbeing facility.
The University has identified its Severn Campus as its Health, Wellbeing and Inclusive Sport Campus, building on its existing provision here, and these infrastructure works will facilitate its future phased redevelopment coming forward without delay.
 Artist impression of the approach to the IICEC
Artist impression of the approach to the IICEC
The proposals will facilitate the University’s phased development of the remaining areas of its Severn Campus, with the next anticipated development phase comprising an International Inclusive Cricket and Education Centre (IICEC) which will be the subject of a separate planning application to follow shortly after the application for infrastructure works. The aim of the infrastructure application is to include all necessary infrastructure, including formalising parking (including electric vehicle and cycle parking) provision, improved access into and through the Campus (including to improve flood emergency procedures), and additional green infrastructure, for the whole of the Severn Campus.
 Artist impression of the approach to the IICEC
Artist impression of the approach to the IICEC
Full and detailed information will be submitted with each application to address a number of technical planning matters. This will include, in particular, information to demonstrate that the proposals have had special regard in respect of design and access in and around the Campus; as well as with regard to flood risk, lighting, ecology and archaeology, in addition to matters associated with transport and travel. In so doing, the application submissions will ensure that the developments address planning requirements fully.
Within the Development Plan, part (0.99ha) of the application site, to the rear of the University Arena, is allocated for ‘University-related development with use class D1 and D2’ under Allocation SWDP43/29 (‘Chequers Lane / Henwick Road). The entire site is located in the Worcester City Centre and in a sustainable location between the University’s St John’s Campus (to the west) and City Campus (to the east).
Ahead of the planning application submissions, the University would like to hear your thoughts on its proposals and kindly request that you complete the questionnaire provided on the capital developments feedback pages by Wednesday 23 June 2021.
Following these consultations, all comments received will be considered ahead of the submissions for full planning permission to the council for further detailed consideration. The University intend to submit the planning application for the Infrastructure Works as soon as possible, with its application for the IICEC to follow that.
The council will then undertake a formal consultation period for each application in accordance with statutory planning procedures, which will include consulting with near neighbours and posting a notice on the site. Access to the final submitted scheme and supporting reports will be made available to the public where you will have the opportunity to provide the council with further comments at the planning application stage.
 Proposed Severn Campus infrastructure
Proposed Severn Campus infrastructure